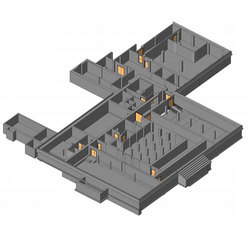A. G. Design Engineering Consultancy
Product Range
Fact Sheet
- Location:Maharashtra, India
- Year of Establishment:2009
- Turnover:Rs. 50 Lakh - 5 Crore
(or USD 100 K - 1 Million) - Main Products:Product Design & Development,Cad Services,Prototyping Services,
- Reviews & Rating:
3D Modeling & Rendering Services
We specialize in creating Architectural and Structural 3D models, rendering and walk through in REVIT Structure Environment.
- FOB PriceNA
- Min Order QuantityNA
- Payment TermsNA
Other Details
We specialize in creating Architectural and Structural 3D models, rendering and walk through in REVIT Structure Environment.
Our 3D modeling team consists of highly committed professionals who have expertise in creating 3D models containing all geometrical and structural information pertaining to your 3D modeling project.
Walk through services allow you to visualize your concepts in greater detail. A walkthrough enables you to visualize your project as you move within or around the planned structure. We can give you a 360-degree view and take you through elevations, plans and cross-sections, thereby giving you a peek at your final construction.
Input formats
- AutoCAD files (dwg, dwf & dxf)
- ADT files (dwg)
- All Images like TIFF, JPEG, etc.
- PDF files
- Scanned Images
- Hand Drawn Sketches
- Revit files (.rvt)
Images




