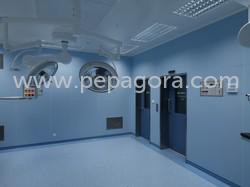

The room wall will have two independent surfaces with a minimum opening in between. The external walls of the room will be constructed with solid bricks with cement plastering. The inner surfaces walls will be constructed with 1.60mm thick EGP steel panels backed by 12-mm gypsum board (India gypsum make) these panels will have flame resistance to BS1142 part 3.
The inner surface walls will be fixed to the bricks wall with essential supports. There will be minimum possible cavity/gap in between the solid and steel walls. The total distance between the inside and outside surfaces of the operating room will be variable to suit the architect’s layout, but will be sufficient for the flush mounting of equipments. The individual wall panels will be spot welded together at equal intervals to render equal support to the panels. Spot welding will be properly grinded to make the surface leveled. All joints will be filled with metal filler and sanded flush on site ready to receive the plastic finish. Wall panel’s joints will be invisible after the final wall coating is applied. The cavity between the inner and outer walls will be left with minimum obstruction for the possible addition of equipment at a later date and to enable services, pipes, conduits etc. to be run within the cavity. All wall mounted equipment will be flush mounted and sealed into theater.
The wall panels design and construction will allow for the installation and support of all equipment and the provision of opening required for the installation, with out affecting rigidity and strength. Access boxes will be fitted to the rear of all wall mounted equipment to enable maintenance to be carried out from outside the operating room. All the sharp edges and corners will be in radius to avoid bacteria contamination. The internal surfaces of the room walls will be sprayed with water based liquid plastic, wall glaze or equivalent, approved by the architect to a minimum dry film thickness of 300 microns. The plastic coating will overlap the floor covering, ceiling system and door frames by 25 microns. The plastic coating will overlap the floor covering ceiling system and door frames by 25mm to provide a continuous sealed surface. The plastic coating will be non - reflective and the color will be as required.
AIR MICRON CLEANTECH is one of the leading Pre-engineered, Pre-fabricated modular panels and cleanroom equipment manufacturer in India. AIR MICRON CLEANTECH has a crack team of Engineers, Pharmaceutical Experts and Technicians who bring their core competence to the table to accomplish a task, from start to finish, leaving nothing to chance.
More details:View company website
Its Free
Verify Now